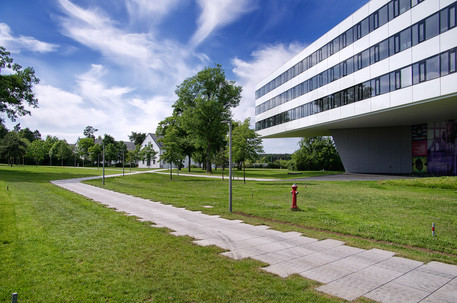adidas – World of Sports – Stage V
Wettbewerbe für Architekten // Herzogenaurach 2014 – 2015
Leistungen der FSW Düsseldorf
- Vorbereitung, Organisation und Gesamtkoordination der Wettbewerbe
- Formale und technische Vorprüfung
- Dokumentation
Seit 1999 definiert die World of Sports das Zentrum des Hauptsitzes der adidas AG in Herzogenaurach in der Metropolregion Nürnberg. In einer durch zahlreiche Solitäre geprägten campusartigen Struktur sitzt das Headquarter mit den zentralen Unternehmenseinheiten. Das kontinuierliche Wachstum des Unternehmens wird in den nächsten Jahren die Erweiterung des heutigen Flächenangebots erforderlich machen. Vor diesem Hintergrund wurde für den Standort ein Masterplan entwickelt, der eine strategische Expansion des Standortes ermöglicht. Über die nun geplanten Wettbewerbe sollen für einige Bausteine des Masterplans qualitative Ergänzungen der Campusanlage gefunden werden. In zwei Wettbewerben wurden Konzepte für zwei Bürogebäude mit insgesamt rund 90.000 qm BGF und einem Konferenzzentrum/Restaurant mit rund 14.000 qm BGF gesucht. Die angemessene Umsetzung der Markenwerte, deren Wahrnehmung und gestalterische Umsetzung und zugleich die Schaffung hochflexibler, effizienter und moderner Gebäude stellten den Kern der Aufgabe dar. Die Themenfelder Nachhaltigkeit sowie Effizienz waren gemeinsam mit der Minimierung der Lebenszykluskosten untrennbar mit der Lösung der Planungsaufgabe verbunden.
The centre of the headquarters of adidas AG in Herzogenaurach in the metropolitan region of Nuremberg has been defined by the World of Sports since 1999. The headquarters is located with the central corporate units in a campus-like structure characterised by a large number of stand-alone units. The continuous growth of the company will make it necessary to expand the current available surface area in the next few years. With that in mind, a master plan has been developed for the site to enable the strategic expansion of the site. The competition now planned is intended to deliver high-quality additions to the campus for some elements of the master plan. Two competitions are to produce concepts for two office buildings with a total gross floor area of approximately 90,000 sqm and a conference centre with a gross floor area of approximately 14,000 sqm. At the heart of the task are appropriate implementation of the brand values, their perception and representation in design, and also the creation of modern, efficient and highly versatile buildings. The issues of sustainability and efficiency together with the minimisation of lifecycle costs are inextricably linked to the solution of this planning task.
>>






