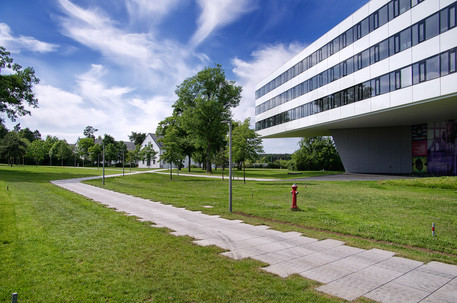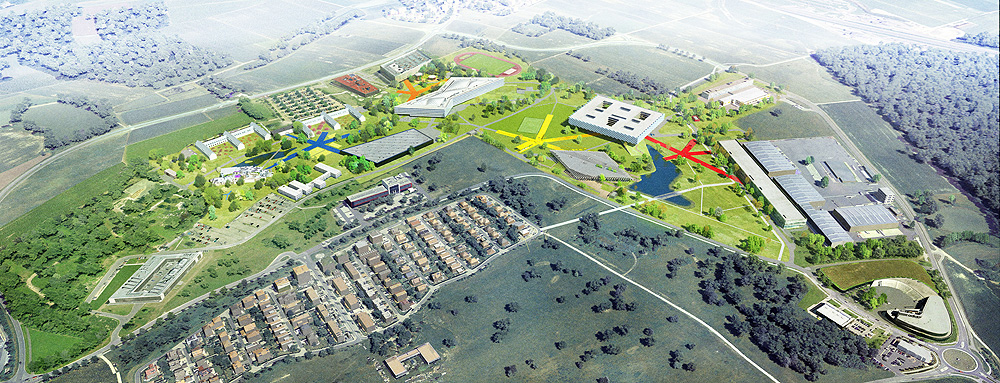adidas – World of Sports – Campus Landscape
Call for Ideas // Herzogenaurach 2014 - 2015
Leistungen der FSW Düsseldorf
- Vorbereitung, Organisation und Gesamtkoordination des Verfahrens
- Formale und technische Vorprüfung
- Dokumentation
Please scroll down for english text!
Die World of Sports in Herzogenaurach ist seit 1999 das globale Headquarter der adidas Group. Zentrale Unternehmenseinheiten sitzen in dieser campusähnlichen Anlage, die durch seine Vielfalt aus umgebauten Kasernengebäuden, hochwertigen Neubauten und einem parkähnlichen Freiraum mit eingestreuten Sportanlagen einen eigenständigen Charakter erhält. In den nächsten Jahren wird das heutige Flächenangebot durch das kontinuierliche Wachstum des Unternehmens nicht mehr ausreichen. Daher sollen nun über qualifizierende Planungsverfahren für einige Bausteine des städtebaulichen Masterplans eine qualitätsvolle Ergänzung der World of Sports gefunden werden. In den beiden 2014 durchgeführten Architekturwettbewerben wurde bereits über zwei neue Bürogebäude (Office WEST und SOUTHEAST) mit insgesamt rund 85.000 qm BGF sowie über das Betriebsrestaurant und Veranstaltungsgebäude (MEET&EAT) auf rund 11.000qm BGF entschieden.
In dem aktuellem Verfahren „CAMPUS landscape – Call für Ideas“ soll nun für den ca. 59 ha umfassenden Freiraum, als das verbindende und prägende Element der World of Sports, ein umfassendes Konzept erarbeitet werden. Dieses muss den Campus zu einem gemeinsam erlebbaren Raum zusammenfügen und gleichzeitig die Markenwerte der adidas Group vermitteln.
Since 1999, the World of Sports in Herzogenaurach represents the global headquarter of the adidas Group. Significant business units are located in the campus-like site. Its unique character is shaped by the high diversity of its elements: rebuild former barracks, high-quality new buildings, and a park-like open space. Within the next few years, the currently available space will not suffice the needs of the continuously crowing company. Therefore, high-quality additions to the World of Sports for several elements of the master plan shall be generated by the use of qualifying planning processes. In 2014, two new office buildings (Office WEST and SOUTHEAST) with overall 85.000 sqm gross floor space and a restaurant and event building (MEET&EAT) with about 11.000 sqm gross floor space have been developed in two architectural competitions.
In the current process “CAMPUS landscape – Call for Ideas” an extensive concept for the open space – which functions as the connecting an formative element of the World of Sports – of about 59 hectare is to be developed. This concept has to merge two different ideas: the campus shall become a high-quality space that can be collectively experienced and it shall communicate the brand values of the adidas Group.
>>

